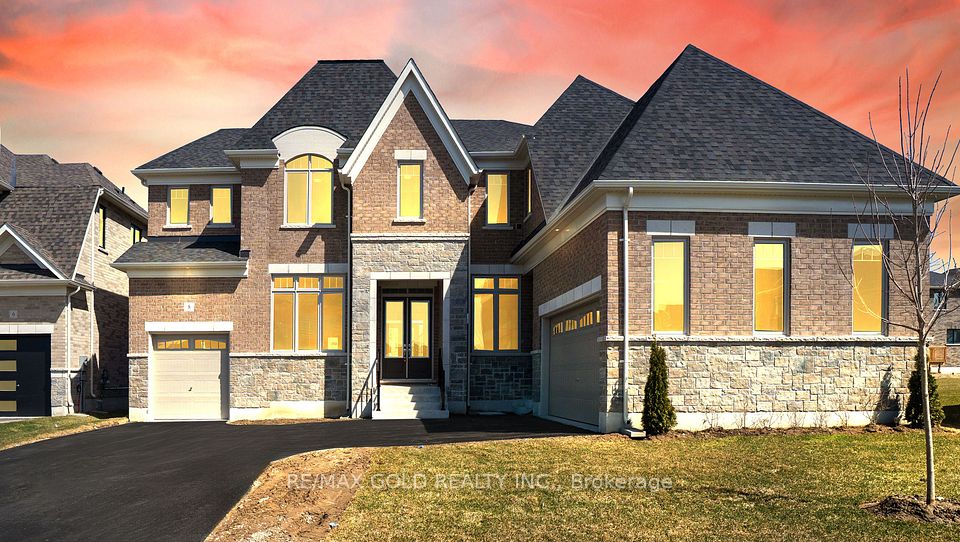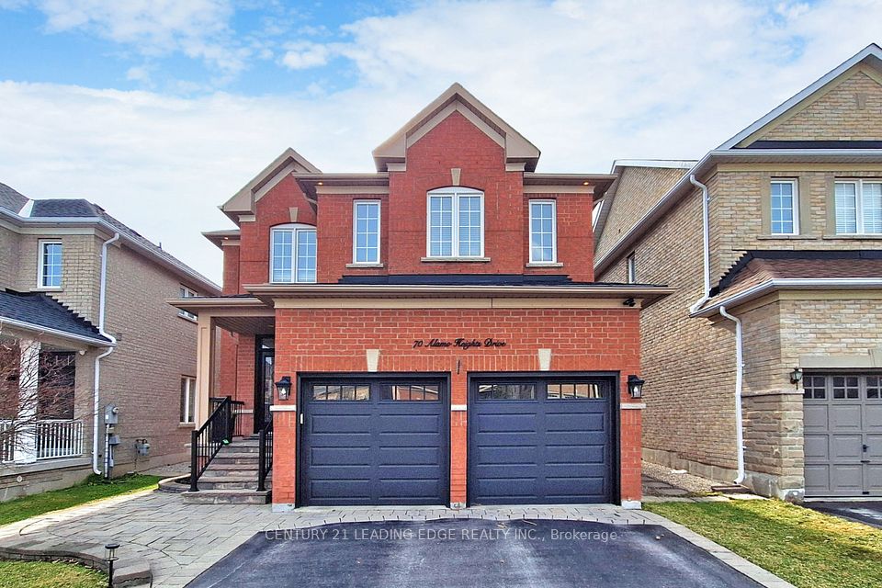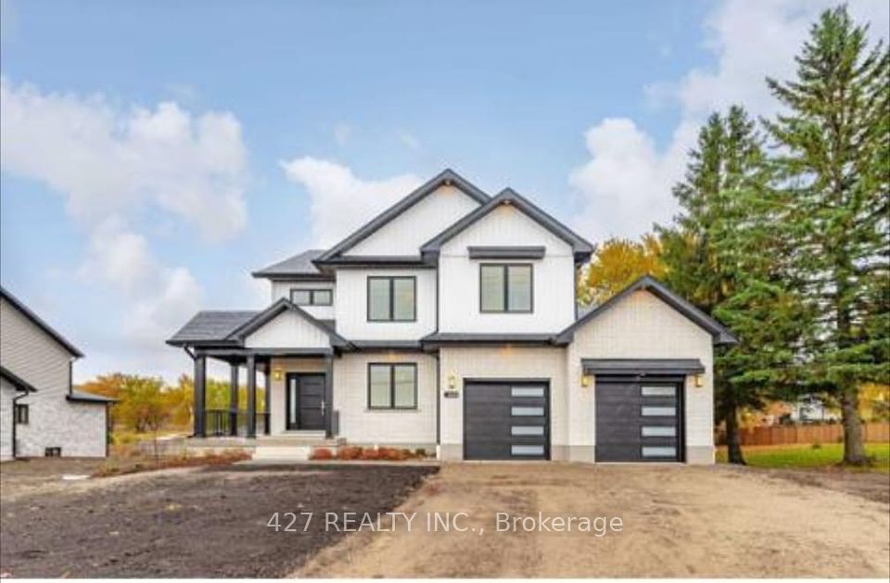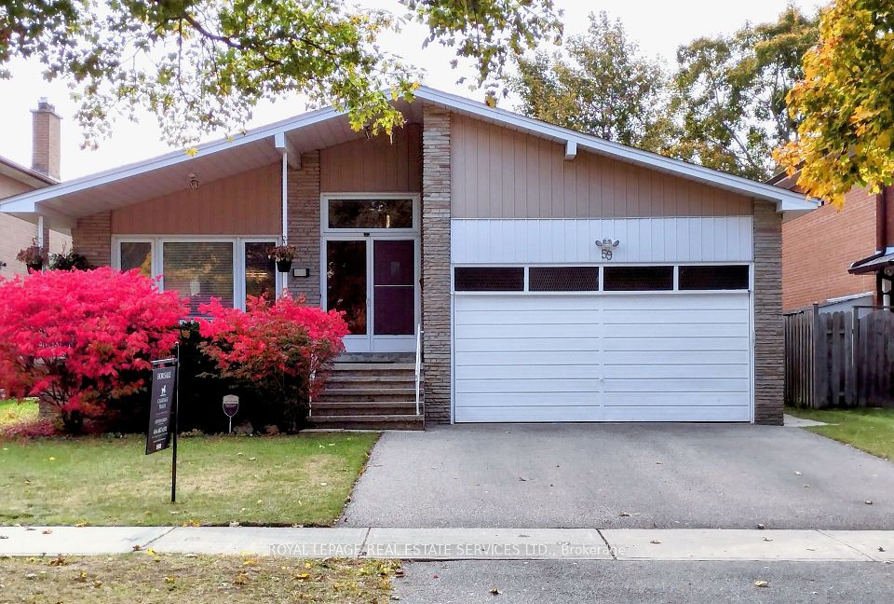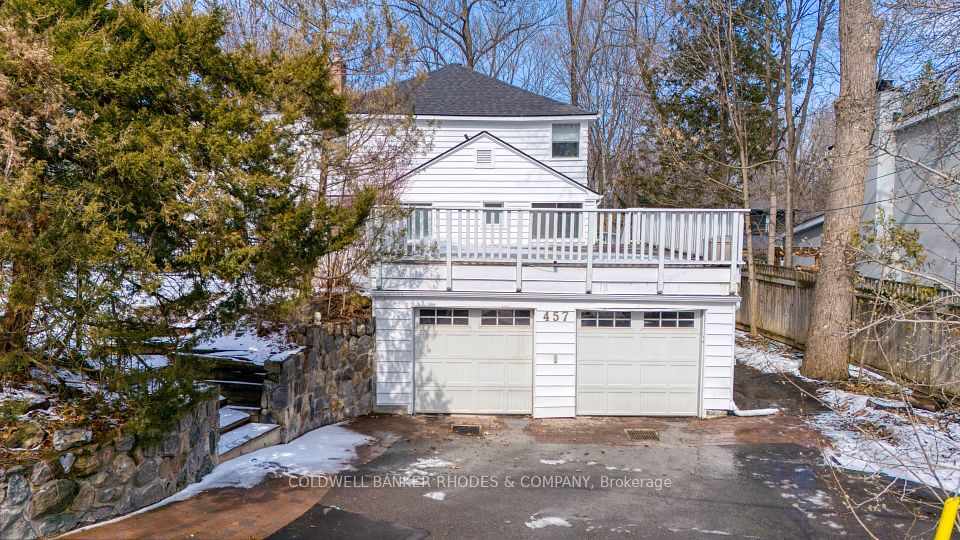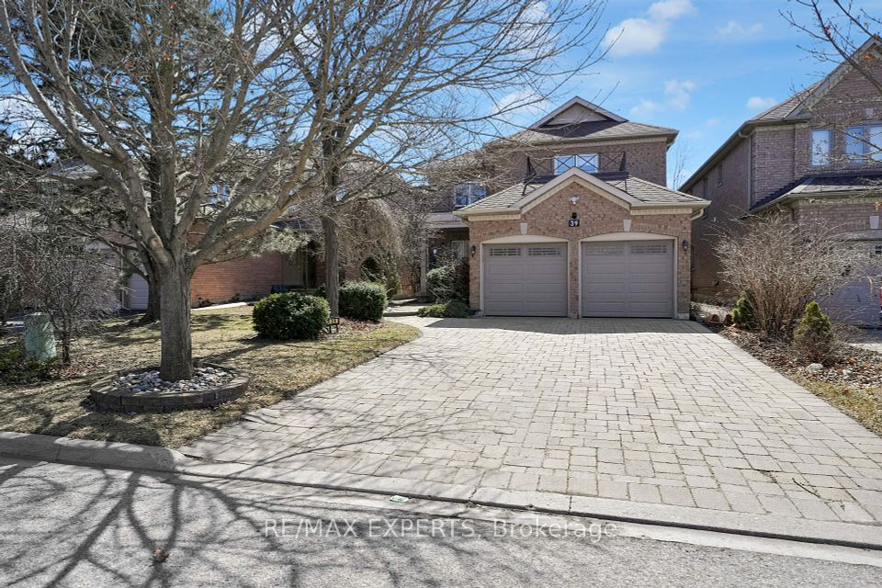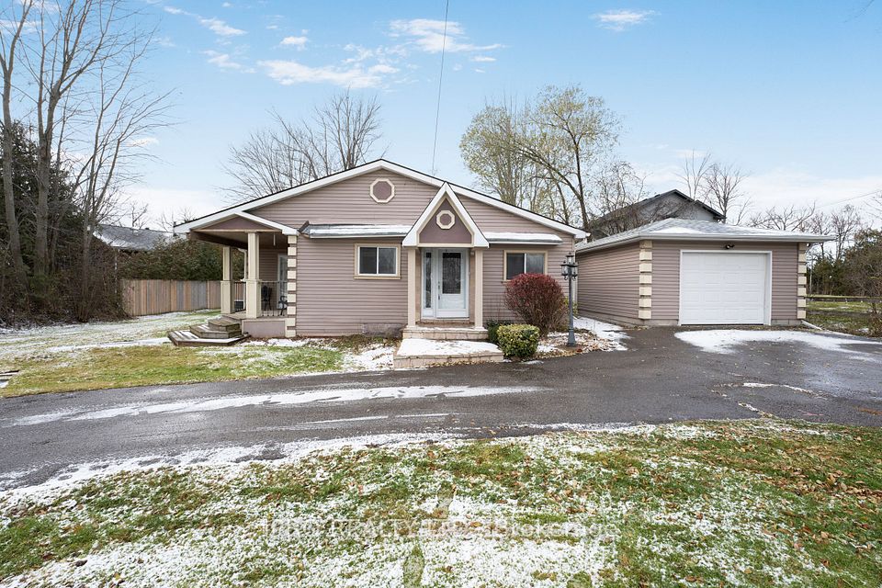$1,790,000
217 La Rose Avenue, Toronto W09, ON M9P 1B6
Property Description
Property type
Detached
Lot size
N/A
Style
Backsplit 4
Approx. Area
N/A Sqft
Room Information
| Room Type | Dimension (length x width) | Features | Level |
|---|---|---|---|
| Living Room | 4.28 x 3.95 m | Combined w/Dining, Hardwood Floor, North View | Main |
| Dining Room | 3.65 x 3.25 m | Combined w/Living, W/O To Deck, Hardwood Floor | Main |
| Kitchen | 5.57 x 2.41 m | Eat-in Kitchen, Ceramic Floor, Breakfast Bar | Main |
| Family Room | 6.75 x 4.05 m | W/O To Yard, Hardwood Floor, Fireplace | Ground |
About 217 La Rose Avenue
A must see home! This beautifully maintained 4-level backsplit home, perfectly situated in one of Central Etobicoke most desirable neighbourhoods. Offering a blend of space, comfort, and functionality, this residence is ideal for families seeking a home in a prime location with easy access to essential amenities.A well-appointed eat-in kitchen with ample space for casual dining, complete with two east-facing windows that bathe the room in natural light.A bright and inviting living and dining room with a walk out to the side yard, ideal space for hosting social gatherings. Upper level features spacious 3 bedrooms with double mirror closets, with a marble 4-Piece bathroom, luxurious and stylish designed for comfort and convenience. Ground floor family room, a cozy retreat featuring a charming wood fireplace and a walkout to the backyard, perfect for relaxing evenings or entertaining guests. 3-piece washroom and fourth bedroom conveniently located on the same level. Lower level recreation room is a versatile space perfect for a home theater, gym, or playroom. 5-Piece bathroom conveniently located beside the recreation room, offering added comfort for guests or family members. Second Kitchen and laundry room. Short walk to schools - A perfect setting for families with school-aged children. Near public transit, churches, walkable access to essential services, including a medical building with a pharmacy. Minutes to Royal York Plaza - shopping, dining, and everyday conveniences just around the corner. Steps to the Future Eglinton LRT, 10 minutes to Pearson International Airport.
Home Overview
Last updated
Mar 28
Virtual tour
None
Basement information
Finished
Building size
--
Status
In-Active
Property sub type
Detached
Maintenance fee
$N/A
Year built
--
Additional Details
Price Comparison
Location

Shally Shi
Sales Representative, Dolphin Realty Inc
MORTGAGE INFO
ESTIMATED PAYMENT
Some information about this property - La Rose Avenue

Book a Showing
Tour this home with Shally ✨
I agree to receive marketing and customer service calls and text messages from Condomonk. Consent is not a condition of purchase. Msg/data rates may apply. Msg frequency varies. Reply STOP to unsubscribe. Privacy Policy & Terms of Service.






